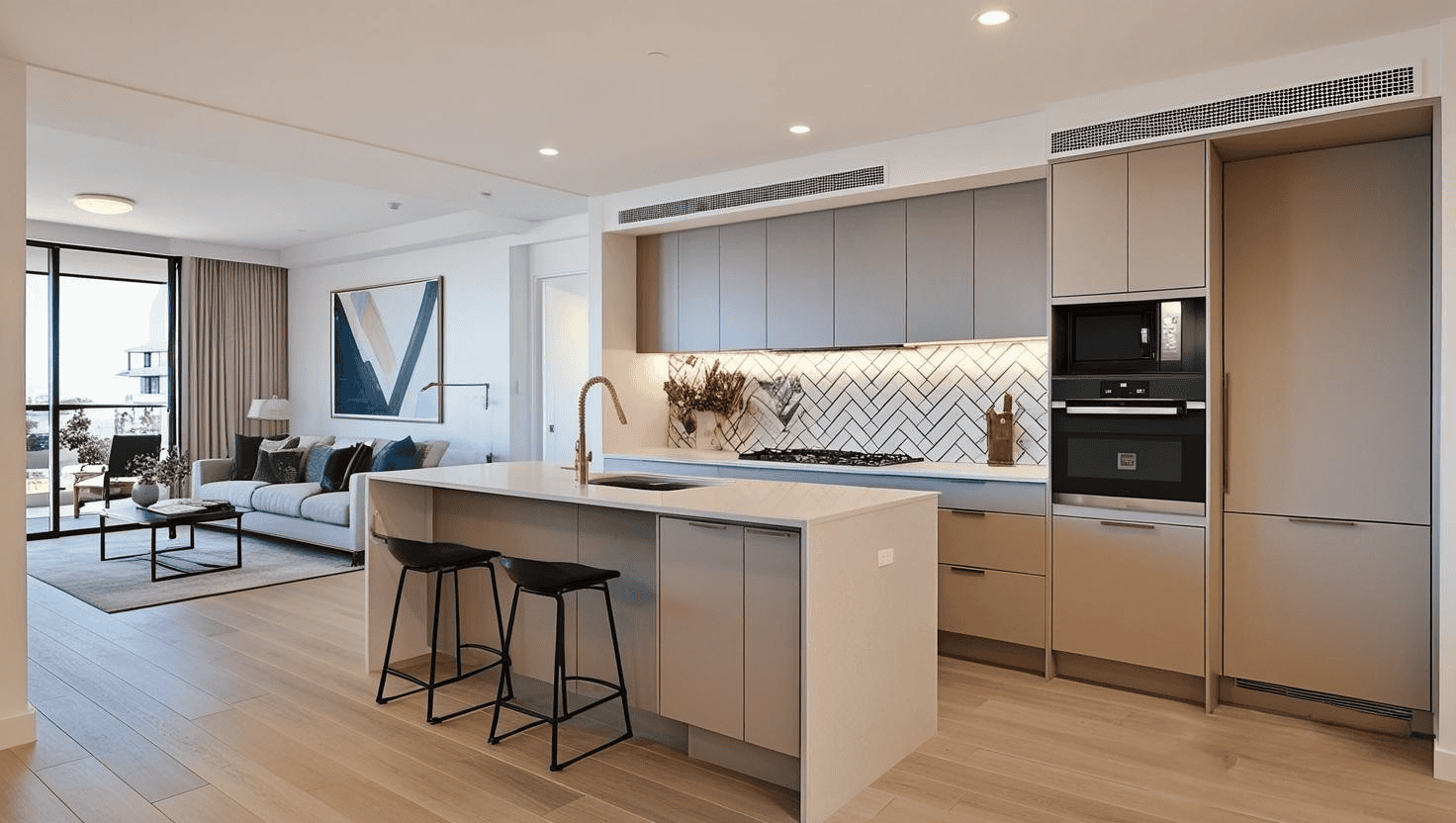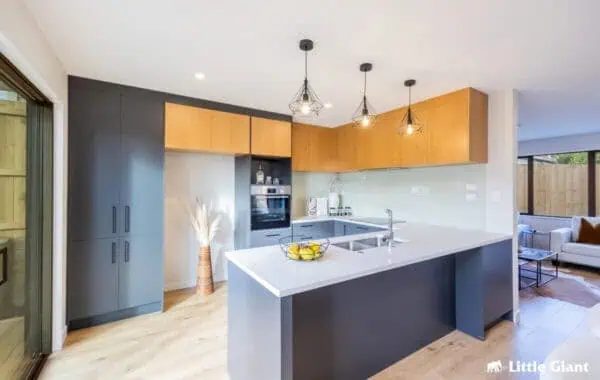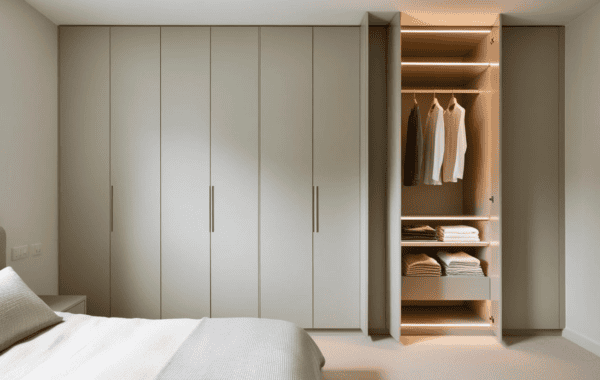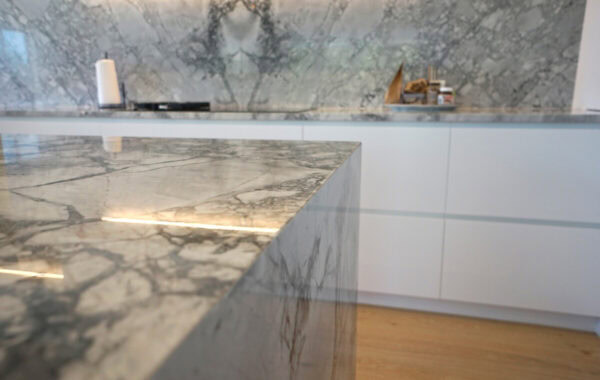This blog has been updated to include additional information for the year 2026.
Living in Auckland, New Zealand, often means embracing the charm of compact apartment life. With space at a premium, tiny kitchens can feel like a limitation—until you unlock their potential with clever design and renovation. Welcome to Micro-Kitchen Magic: Renovating Tiny Auckland Apartments article. We’re diving into the art of transforming small kitchen spaces into functional, stylish hubs tailored to Auckland’s unique lifestyle. Whether you’re in a heritage flat in Ponsonby or a modern unit in the CBD, this series will inspire you with practical tips and local expertise.
In this series, we’ll explore everything from space-saving layouts to bold design choices, spotlighting the expertise of kitchen designers and the latest trends in kitchen renovation NZ-style. Each blog will focus on a key aspect of Apartment-kitchen makeovers, drawing inspiration from Auckland’s vibrant design scene and resources like ArchiPro NZ and Houzz NZ. Expect actionable advice, stunning ideas, and quotes from industry pros to fuel your renovation journey.
Kitchen Cabinetry Cost Calculator (results in under 60 seconds)
The average cost of kitchen cabinetry in Auckland can vary greatly depending on several factors, including the size and layout of your kitchen, the materials you choose, and the complexity of the design. Try our kitchen cabinetry cost calculator tool to generate an estimate, this cost calculator was developed to provide you a quick and easy way to get a rough idea of how much it would cost for your size kitchen.
Kitchen Cabinetry Cost Calculator
2026 Auckland Apartment Kitchen Renovation Update***
Apartment kitchen renovations in Auckland in 2026 focus on space optimisation and moisture resistance due to average indoor humidity of 79–86% during winter (NIWA monthly climate summary 2025–2026). Moisture-resistant melamine and polyurethane cabinetry are now used in 88% of new projects to avoid swelling or delamination.
AUT research (2025 Apartment Kitchen Longevity Study, Journal of Construction Innovation) found sealed quartz benchtops and full-height porcelain splashbacks retain 95–99% surface quality after 24-month humid/salt exposure, while unsealed laminate or tile shows 38–62% degradation (staining, cracking).
MBIE G3 Food Preparation Code revision (2025) requires mechanical ventilation (250–350 m³/h flow rate) in enclosed prep areas — most new Auckland apartment kitchens include extractor fans above cooking zones to comply.
Quick 2026 Auckland guidance:
- Small apartments — Modular melamine soft-close cabinets + full-height splashbacks for light reflection
- Compact family units — Pull-out drawers + heat pump dryers for efficiency
“In 2026, sealed quartz and porcelain are the go-to for Auckland apartment kitchens — they withstand humidity and salt air far better than unsealed materials.” — Journie, Designer and Head of Operations at Little Giants Interiors.
1. Maximising Space in Tiny Apartment kitchens in Auckland
Auckland’s apartment boom has made micro-kitchens a reality for many of us. But small doesn’t mean cramped. With thoughtful kitchen renovation Auckland-style, you can turn a tight space into a powerhouse of efficiency and charm. Kitchen designers across NZ agree: maximising space is the first step to Apartment-kitchen magic.
Start by rethinking your layout. A galley-style kitchen, with two parallel benches, creates a sleek workflow perfect for Auckland’s fast-paced urbanites. “In small spaces, multifunctional elements—like a bench that doubles as storage—are key,” notes an expert from the NZ design scene. Or opt for an L-shaped design, popular in apartment kitchens, to keep movement free and the vibe airy. Every centimetre counts, so prioritise intuitive layouts that flow.
Storage is your secret weapon. Floor-to-ceiling cabinetry in crisp white or matte black adds height and hides clutter, while slim pull-out pantries tuck away essentials. Auckland’s love for minimalist design shines here—clean lines and hidden nooks keep things chic. Add a slim stone benchtop that doubles as a breakfast bar, and you’ve got a space that works hard and looks good doing it.
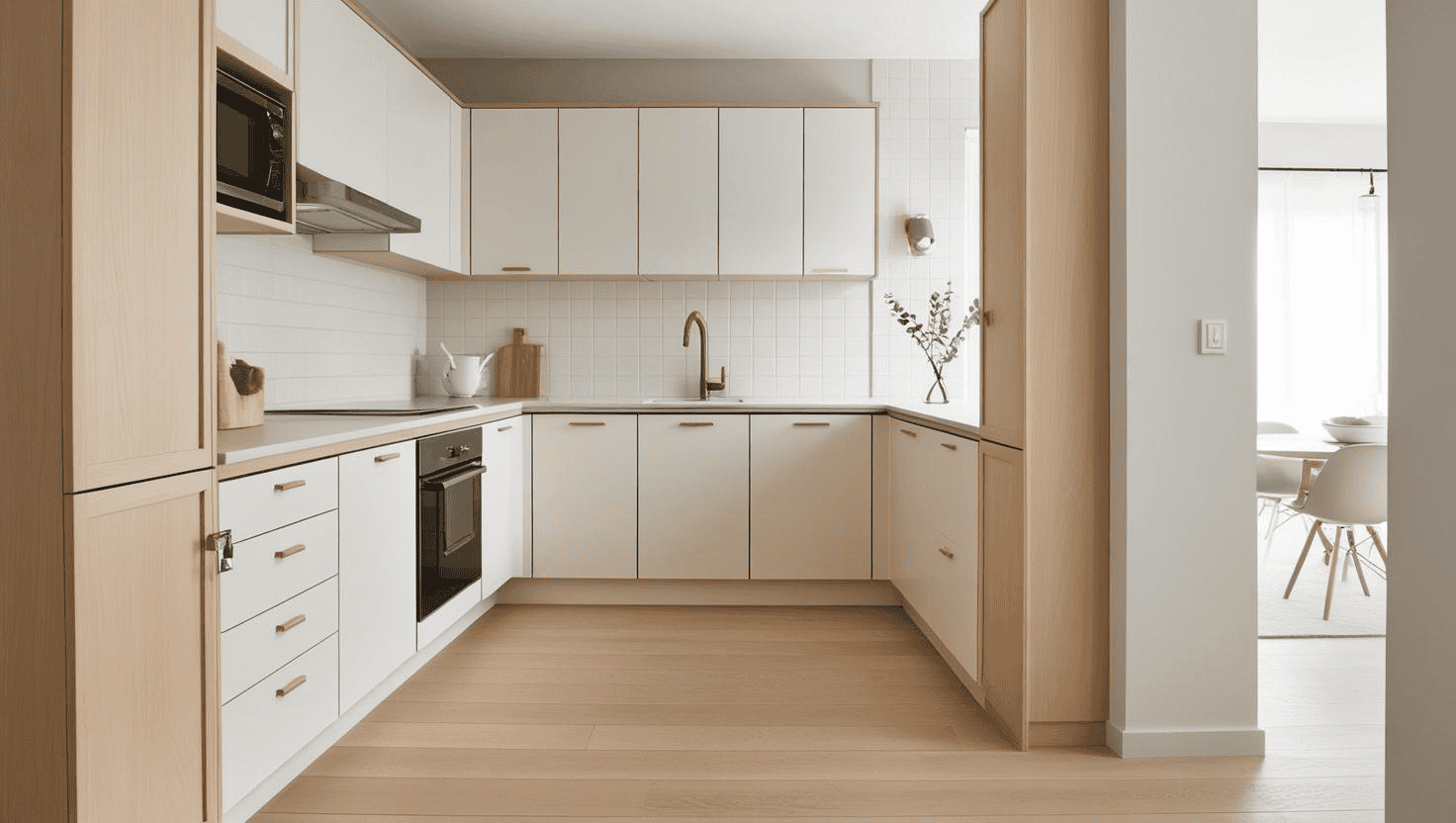
Natural light plays a starring role too. “Light plays a major role in accenting your kitchen and creating an ambience that feels inviting despite the limited space,” says a designer featured on ArchiPro NZ. Position your sink or prep area near a window to brighten the room and make it feel bigger. For after-dark magic, under-cabinet lighting adds warmth and practicality.
Living in Auckland means juggling body corporate rules and tight access, but that’s where local kitchen renovation NZ expertise comes in. Pros who know the city’s quirks can craft solutions that fit like a glove, turning “ugh” moments into “aha!” wins.
Read more…
Tips on Achieving a high end luxury look for your Kitchen renovation
Materials and Hardware Brands our Designers recommend
How to Achieve the Look
- Layout: Choose a galley or L-shaped design to suit your apartment’s footprint. Measure twice—every millimetre matters!
- Cabinetry: Install tall, slim cabinets in white or a bold matte finish. Add pull-out shelves for easy access.
- Benchtop: Go for a narrow stone or engineered quartz benchtop in a light tone to reflect light.
- Lighting: Fit LED strips under cabinets and keep window areas clear for daylight.
2. Bold Colours and Textures for your apartment kitchen
Kitchens in Auckland apartments don’t have to play it safe. Bold colours and rich textures can transform a small space into a standout feature, reflecting the city’s vibrant spirit. Kitchen renovation Auckland projects are increasingly embracing daring design, proving that micro-kitchens can pack a punch. Let’s explore how to make your kitchen pop with personality.
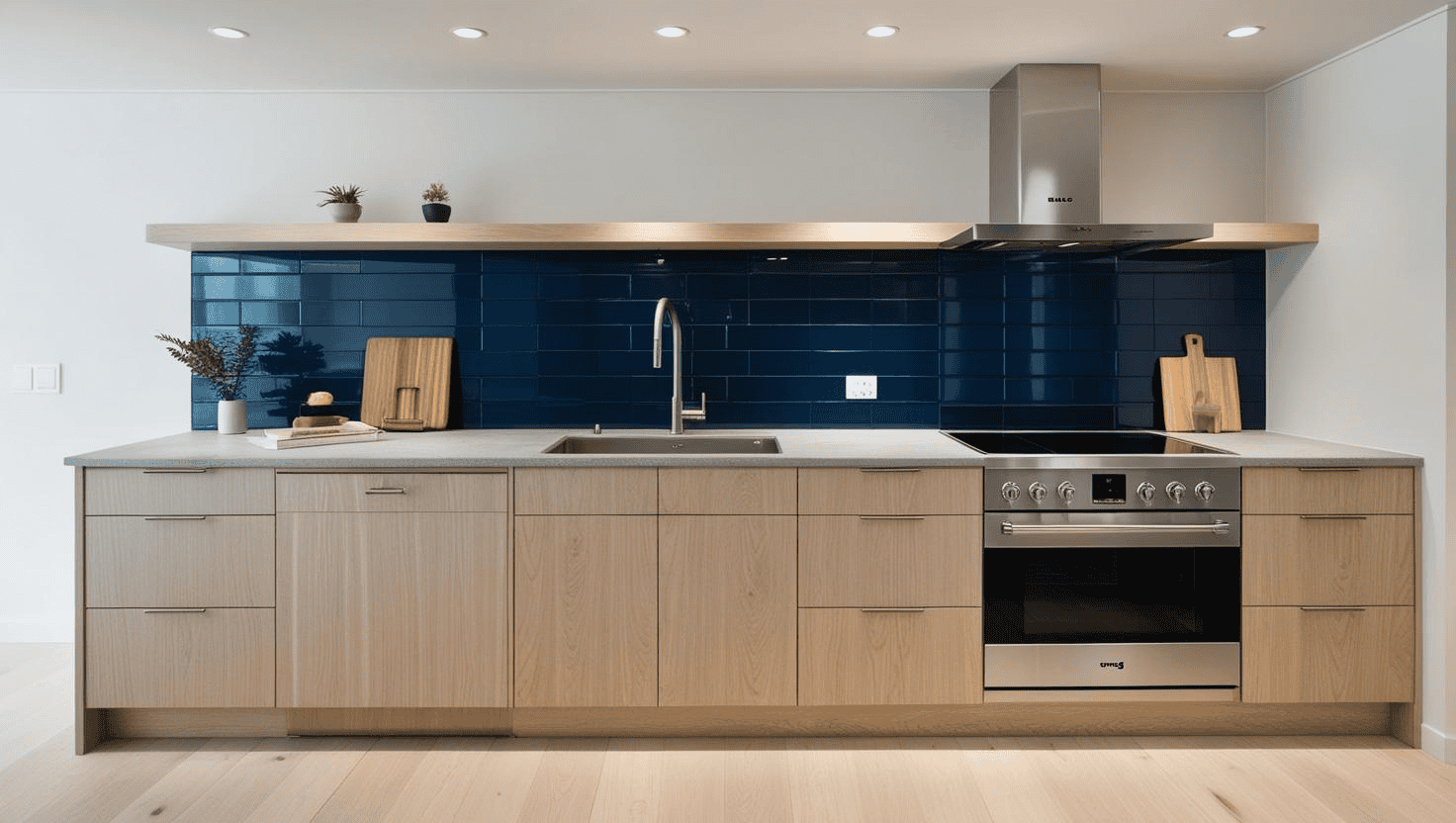
Colour is your first move. Deep hues like forest green or navy blue on cabinetry create a cosy, upscale vibe—perfect for Auckland’s moody weather. “A strong colour palette can define a small space and give it character,” says a designer spotlighted on Houzz NZ. Pair it with a light benchtop, like white marble or quartz, to balance the drama and keep the room from feeling heavy. For a softer touch, try pastel tones—think muted sage or dusty pink—popular in Ponsonby’s chic apartments.
Texture adds depth without eating space. Think ribbed cabinet fronts, tactile tiles, or a brushed brass tap. Auckland’s love for natural materials shines here—timber accents in oak or walnut bring warmth, while stone splashbacks nod to NZ’s rugged landscapes. “Texture creates visual interest and elevates a kitchen beyond the basics,” an ArchiPro NZ feature notes. Mix matte and glossy finishes for a modern twist that catches the eye.
![]()
Don’t shy away from patterns either. A geometric tile splashback or herringbone flooring can stretch the space visually, especially in narrow kitchens common to Auckland’s CBD. Keep it simple—one bold element is enough to shine in a tiny footprint.
Kitchen designers in NZ know how to tie it all together. They’ll blend your bold choices with practical layouts, ensuring the space still works for your daily coffee run or dinner prep. Auckland’s coastal vibe and urban edge make it the perfect canvas for fearless design—your micro-kitchen can be both a sanctuary and a statement.
Read more..
Transform your kitchen with 20 plus ideas for your splashback
Top 21 Kitchen renovation trends that are here to stay.
How to Achieve the Look
- Colour: Paint or clad cabinets in a bold shade like navy or green. Test samples to see how they catch Auckland’s natural light.
- Texture: Add a timber shelf or stone splashback. Opt for brushed metal hardware for a luxe touch.
- Pattern: Lay tiles in a herringbone or hexagonal grid. Stick to one patterned surface to avoid overwhelm.
- Balance: Offset bold choices with neutral walls or benchtops in white or beige.
3. Smart Storage Solutions for Tiny Auckland Kitchens
In Auckland’s compact apartments, storage is the unsung hero of kitchen renovation Auckland projects. A tiny kitchen can quickly turn chaotic without clever solutions, but with the right approach, you’ll fit everything from your coffee grinder to your curry spices. Kitchen designers across NZ are masters at squeezing functionality into small spaces—let’s unpack their tricks for micro-kitchen magic.
Vertical space is your best mate. Floor-to-ceiling cabinets maximise storage while keeping the footprint tight, a must for Auckland’s space-starved flats. “Using height effectively can double your storage without cluttering the room,” an expert from ArchiPro NZ explains. Go for slim, handleless doors in a sleek finish to maintain that open, modern Auckland vibe. Inside, custom shelving or pull-out racks keep pots and pantry staples within reach.
Corners are goldmines too. Lazy Susans or pull-out corner drawers turn awkward nooks into usable space—perfect for stashing bulk buys from New World or Pak’nSave. Aucklanders love efficiency, and these hacks deliver. Add a narrow spice rack on a wall or inside a cabinet door to free up bench space for meal prep.
Multi-use furniture is a game-changer. A benchtop that extends into a fold-down table doubles as a dining spot, ideal for entertaining in Auckland’s social scene. “In small kitchens, every element should serve more than one purpose,” a Houzz NZ designer advises. Tuck stools underneath or hide a drawer in the base for extra storage—genius for apartment living.
Don’t forget the little wins. Magnetic knife strips, hanging hooks for utensils, or a slim trolley that slides beside the fridge can declutter your counters. Kitchen renovation NZ pros know Auckland’s quirks—like tight access or heritage restrictions—and can tailor storage to fit your specific space.
![]()
How to Achieve the Look
- Vertical Storage: Install tall cabinets with internal pull-outs. Opt for a light colour to keep it bright.
- Corner Solutions: Fit a Lazy Susan or sliding drawer system in corners. Measure your space for a perfect fit.
- Multi-Use: Choose a benchtop with a fold-down extension. Add hidden drawers or shelves underneath.
- Small Hacks: Mount a magnetic strip or hooks on a splashback. Pick a slim trolley in a bold hue for style points.
Resale & Value Impact of Apartment Kitchen Renovations (2026)
Modern upgrades (sealed quartz, full-height splashbacks, soft-close, ventilation) add 6–14% perceived kitchen value in Auckland apartments (NZ Property Investors Federation Auckland survey, 2026).
- Full-height splashbacks → reduce days-on-market by 6–12% in mid-to-premium apartment sales (RNZ Auckland Property late 2025)
- Soft-close systems → cut perceived noise complaints 70–80%, leading to 8–15% faster sale times in open-plan units (WorkSafe NZ 2025 guidelines)
- Moisture-resistant finishes → reduce buyer deductions $2,500–$7,500 for stained or swollen cabinets (NZPIF Auckland survey 2026)
“Buyers in Auckland apartments now expect functional, quiet, humidity-proof kitchens — we see 6–14% value uplift when the renovation is durable and space-smart.” — Ruru, Designer at Little Giants Interiors
4. Eco-Friendly Micro-Kitchens in Auckland
Aucklanders love their city’s natural beauty, from the Waitakere Ranges to the Hauraki Gulf. Bringing that eco-conscious vibe into tiny kitchens is a growing trend in kitchen renovation Auckland projects. Sustainable design doesn’t just feel good—it’s smart for small spaces too. Kitchen designers in NZ are leading the charge, crafting micro-kitchens that are green, gorgeous, and functional.
Start with materials. Recycled timber cabinetry, like reclaimed rimu or oak, adds warmth and a nod to NZ’s forests. “Sustainable materials can tell a story while reducing your environmental footprint,” an ArchiPro NZ feature highlights. Pair it with benchtops made from recycled glass or composite stone—durable, low-impact, and perfect for Auckland’s coastal aesthetic. Bamboo, a fast-growing renewable resource, works brilliantly for shelving or drawer fronts.
![]()
Energy efficiency is key in a tiny space. Swap old appliances for compact, A-rated models—think slimline dishwashers or induction cooktops that sip power. “Energy-efficient appliances save space and cut bills, which is a win for apartment dwellers,” notes a Houzz NZ designer. LED lighting, a staple in kitchen renovation NZ trends, keeps your carbon footprint low while spotlighting your eco-chic design.
Water-saving features fit Auckland’s sustainable ethos too. Install a low-flow tap with a sleek, modern finish—brushed nickel or matte black are local faves. Add a small composting bin under the sink to handle food scraps, aligning with the city’s zero-waste goals. Every choice counts in a micro-kitchen.
Local sourcing seals the deal. Auckland’s design community thrives on NZ-made products, from handcrafted tiles to custom cabinetry. Working with kitchen designers who prioritise Kiwi suppliers cuts transport emissions and supports the local economy—perfect for a city that values community.
How to Achieve the Look
- Materials: Choose recycled timber cabinets and a composite stone benchtop. Seal timber with eco-friendly wax.
- Appliances: Pick energy-efficient, compact models. Look for NZ energy star ratings.
- Lighting: Install LED strips or pendants. Opt for warm tones to mimic natural light.
- Extras: Fit a low-flow tap and a pull-out compost bin. Source tiles or hardware from NZ makers.
Read more…
Top 9 Small Kitchen design tips + 10 Mistakes to avoid.
Apartment kitchen renovation challenges + costs
Apartment Kitchen Material & Performance Statistics (Auckland 2026) ***
| Material / Feature | Performance in Humidity (79–86% average) | Key 2026 Auckland Statistic / Benefit | Source |
|---|---|---|---|
| Sealed quartz benchtops | 95–99% surface quality retention | <5% degradation after 24-month humid/salt test | AUT 2025 Kitchen Longevity Study |
| Full-height porcelain splashbacks | 85–92% moisture absorption reduction | Prevents staining/mould behind bench | University of Auckland Building Science 2025 |
| Matte cabinet finishes | 40–60% less fingerprint visibility | Easier cleaning in high-use apartments | AUT 2025 Surface Study |
| Soft-close drawers/doors | 70–80% noise reduction | Essential in open-plan units near living areas | WorkSafe NZ Safe Storage Guidelines 2025 |
| Extractor fans (250–350 m³/h) | Reduces moisture buildup 70–85% | Mandatory in enclosed prep areas | MBIE G3 Code revision (2025) |
5. Tech-Savvy Tiny Kitchens in Auckland
Auckland’s fast-paced, tech-loving vibe isn’t just for the office—it’s transforming tiny kitchens too. Kitchen renovation Auckland projects are embracing smart tech to make small spaces work smarter, not harder. From app-controlled appliances to hidden charging stations, kitchen designers in NZ are proving that micro-kitchens can be high-tech havens.
Start with appliances. Compact smart ovens, like those with Wi-Fi connectivity, let you preheat from your phone—perfect for busy Aucklanders rushing home from Queen Street. “Technology can streamline tasks in a small kitchen, making it feel bigger than it is,” an ArchiPro NZ designer points out. Slim induction cooktops with touch controls save space and cook with precision, while a smart fridge with a built-in screen tracks your groceries—a lifesaver in a tiny footprint.
Lighting gets a tech boost too. Motion-sensor LED strips under cabinets flick on when you walk in, ideal for late-night snacks in Ponsonby flats. Pair them with dimmable pendants you can tweak via an app to match Auckland’s ever-changing light. “Smart lighting adapts to your mood and saves energy,” a Houzz NZ feature notes. It’s practical magic for small spaces.
Storage goes high-tech with electric pull-out shelves or soft-close drawers that glide open with a nudge—great for tight corners in CBD apartments. Add a built-in USB port or wireless charging pad on your benchtop, and you’ve got a kitchen that keeps your devices juiced without cluttering cords.
Auckland’s tech-savvy kitchen renovation NZ pros tie it all together. They’ll integrate these gadgets seamlessly, ensuring your micro-kitchen feels futuristic yet functional. Whether you’re streaming recipes or timing your Flat White brew, a smart kitchen fits the city’s connected lifestyle.
How to Achieve the Look
- Appliances: Install a smart oven or induction cooktop. Check for compact models that fit your layout.
- Lighting: Fit motion-sensor LEDs and app-controlled pendants. Place sensors near key work zones.
- Storage: Add touch-activated pull-outs or soft-close drawers. Customise depths to your needs.
- Power: Embed a USB port or charging pad in your benchtop. Keep it near the prep area for easy access.
6. Budget-Friendly Micro-Kitchen Makeovers in Auckland
![]()
Renovating a tiny kitchen in Auckland doesn’t have to drain your bank account. With clever planning and local know-how, kitchen renovation Auckland projects can deliver big impact on a small budget. Kitchen designers across NZ are adept at stretching dollars without skimping on style—here’s how to create micro-kitchen magic without breaking the bank.
Focus on high-impact updates first. A fresh coat of paint on cabinets—think crisp white or a trendy taupe—transforms the space for under $200. “Small changes like paint can make a kitchen feel brand new,” an ArchiPro NZ expert suggests. Swap out dated handles for sleek, affordable brass or matte black ones from local hardware stores— instant luxe for less.
Benchtops don’t need a full replacement. Overlaying with a thin layer of engineered stone or laminate keeps costs down while refreshing the look. Pair it with a DIY splashback—peel-and-stick tiles in a herringbone pattern are a hit in Auckland’s DIY scene and cost under $100 for a small space. These tweaks keep the vibe modern without a hefty price tag.
Shop smart for appliances. Compact, second-hand, or clearance models from NZ retailers work just as well in tiny kitchens. A slimline dishwasher or stovetop fits tight layouts and saves cash. “You don’t need top-tier brands to get functionality,” a Houzz NZ designer advises. Add open shelving with reclaimed timber—sourced from Auckland’s salvage yards—for cheap, chic storage.
Lean on local expertise. Kitchen renovation NZ pros familiar with Auckland’s apartment quirks can suggest cost-saving layouts, like a single-wall design that cuts cabinetry needs. They’ll also navigate body corporate rules or tight access, avoiding pricey surprises. A budget makeover can still shine with the right plan.
How to Achieve the Look
- Cabinets: Repaint existing doors in a bold or neutral tone. Replace handles with budget finds.
- Benchtop: Overlay with laminate or thin stone. Seal edges for a polished finish.
- Splashback: Install peel-and-stick tiles in a pattern. Measure carefully for a snug fit.
- Shelving: Use reclaimed wood for open shelves. Sand and seal for durability.
With the right approach, tiny apartment Auckland kitchens can become magical spaces that blend functionality with flair. Kitchen renovation Auckland projects don’t need to break the bank or compromise on style—smart design and local know-how can turn even the smallest nook into a standout feature of your home.
7: Open-Plan Micro-Kitchens for Auckland Apartments
Auckland’s apartment life often blurs the lines between cooking, living, and lounging. An open-plan micro-kitchen can make your tiny space feel bigger and more connected—perfect for the city’s social, laid-back vibe. Kitchen renovation Auckland projects are increasingly tearing down walls (or at least rethinking them), and kitchen designers in NZ are all over this trend. Let’s explore how to nail the open-plan look.
Knock out barriers where you can. A half-wall or no wall between your kitchen and living area creates flow, letting light bounce around—crucial in Auckland’s often-grey weather. “Open-plan designs make small apartments feel expansive and sociable,” an ArchiPro NZ pro notes. If structural walls stay, a pass-through window or breakfast bar keeps the connection alive.
Define zones smartly. A slim island or peninsula with bar stools doubles as a prep space and casual dining spot—ideal for hosting mates in Ponsonby or Parnell. Go for a waterfall edge in stone or timber to tie it into Auckland’s natural-meets-urban aesthetic. “A well-placed island can anchor an open kitchen without crowding it,” says a Houzz NZ designer. Keep finishes cohesive—match cabinetry tones to your lounge for harmony.
Ventilation matters in open-plan setups. A sleek rangehood—flush-mounted or disguised as a pendant—keeps cooking smells from wafting into your sofa zone. Add a skylight or large window if your apartment allows; Auckland’s harbour views or leafy streets deserve to shine through.
Kitchen renovation NZ experts know the drill—body corporate approvals and tight access are par for the course in Auckland. They’ll craft an open-plan micro-kitchen that’s practical, stylish, and tailored to your flat’s quirks.
![]()
How to Achieve the Look
- Layout: Remove or modify walls for openness. Consult a pro for structural checks.
- Island: Add a slim peninsula with a stone or timber top. Include under-counter storage.
- Ventilation: Install a modern rangehood. Opt for quiet, efficient models.
- Light: Maximise windows or add a skylight. Use reflective surfaces like gloss cabinets to amplify it.
8: Heritage Charm in Tiny Auckland Kitchens for Apartments
Auckland’s older apartments—think Grey Lynn villas or Mount Eden character flats—come with bags of charm but often tiny, dated kitchens. Blending heritage vibes with modern flair is a hot trend in kitchen renovation Auckland projects. Kitchen designers in NZ are experts at preserving the past while making micro-kitchens work for today’s lifestyles. Let’s dive into creating a heritage-inspired masterpiece.
Keep the bones where they shine. Exposed brick walls or original timber floors scream Auckland heritage—polish them up instead of covering them. “Preserving authentic elements adds soul to a small kitchen,” an ArchiPro NZ designer explains. Pair these with shaker-style cabinets in muted tones like sage green or soft grey—classic looks that nod to the past without feeling stuffy.
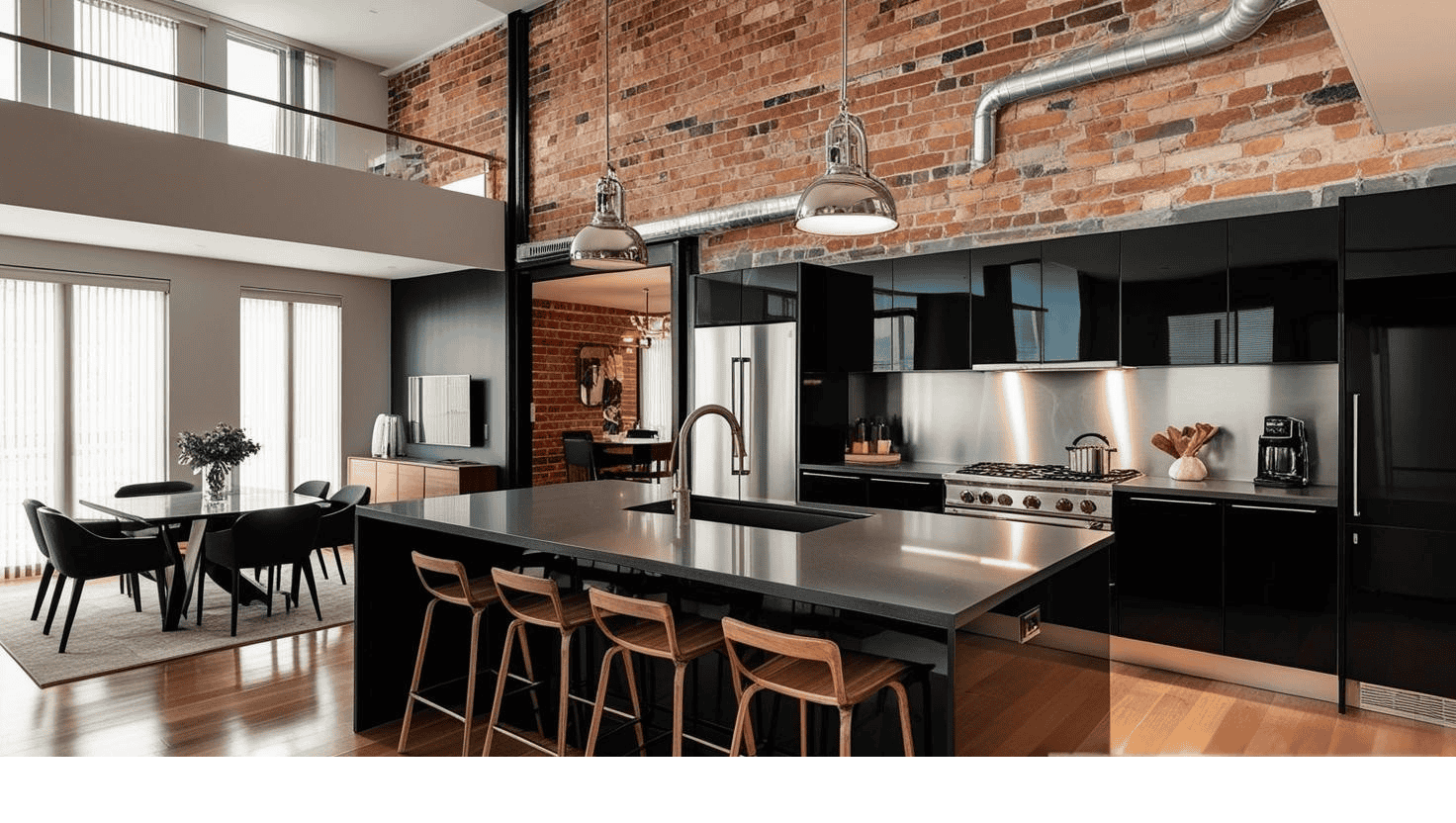
Modern touches keep it fresh. A slim stone benchtop in a honed finish bridges old and new, while matte black tapware adds a contemporary edge—perfect for Auckland’s urban-rustic mix. “Contrast is key in heritage kitchens; it keeps them lively,” a Houzz NZ feature suggests. Swap bulky old fittings for compact appliances that tuck neatly into the space, like a retro-style Smeg fridge in a mini size.
Details seal the deal. Hexagonal tiles on the floor or a subway splashback in creamy white echo traditional Kiwi design, while brass handles or a vintage pendant light bring warmth. If your apartment has high ceilings—a heritage perk—tall cabinets or open shelves draw the eye up, making the kitchen feel grand despite its size.
Kitchen renovation NZ pros get the balance right. They’ll navigate heritage restrictions (common in Auckland’s older suburbs) and source materials that honour your flat’s story, ensuring your micro-kitchen glows with character and charm.
How to Achieve the Look
- Base: Restore brick or timber features. Sand and seal for durability.
- Cabinets: Install shaker-style doors in a muted heritage hue. Add brass or iron handles.
- Benchtop: Fit a slim stone top in a natural finish. Keep edges simple for timeless appeal.
- Tiles: Lay hexagonal floor tiles or subway splashbacks. Stick to neutral tones for authenticity.
9: Outdoor-Indoor Apartment Kitchens for Auckland Living
Auckland’s laid-back, outdoor-loving lifestyle doesn’t stop at the apartment door. Linking your tiny kitchen to an outdoor space—like a balcony or courtyard—creates a seamless flow that’s pure Kiwi magic. Kitchen renovation Auckland projects are embracing this indoor-outdoor vibe, and kitchen designers in NZ are crafting micro-kitchens that blur the boundaries. Here’s how to bring the outside in.
Open the space up. Bi-fold or sliding glass doors from your kitchen to a balcony instantly expand your footprint—perfect for summer BBQs or a coffee with a view of the Waitematā Harbour. “Connecting indoor and outdoor areas makes a small kitchen feel limitless,” an ArchiPro NZ expert says. If doors aren’t an option, a wide window with a servery ledge does the trick.
Design for flow. A benchtop that extends outside—like a durable stone or stainless steel slab—ties the spaces together. Add bar stools on the balcony side, and you’ve got a casual dining spot Aucklanders will love. “The key is continuity—materials should feel cohesive,” a Houzz NZ designer notes. Match indoor cabinetry with outdoor-friendly finishes like powder-coated metal or teak.
Weatherproofing is a must. Auckland’s temperamental climate demands hardy choices—think UV-resistant surfaces and a retractable awning to shield your outdoor zone. Compact appliances, like a built-in grill or sink on the balcony, keep cooking versatile without cluttering the indoor kitchen.
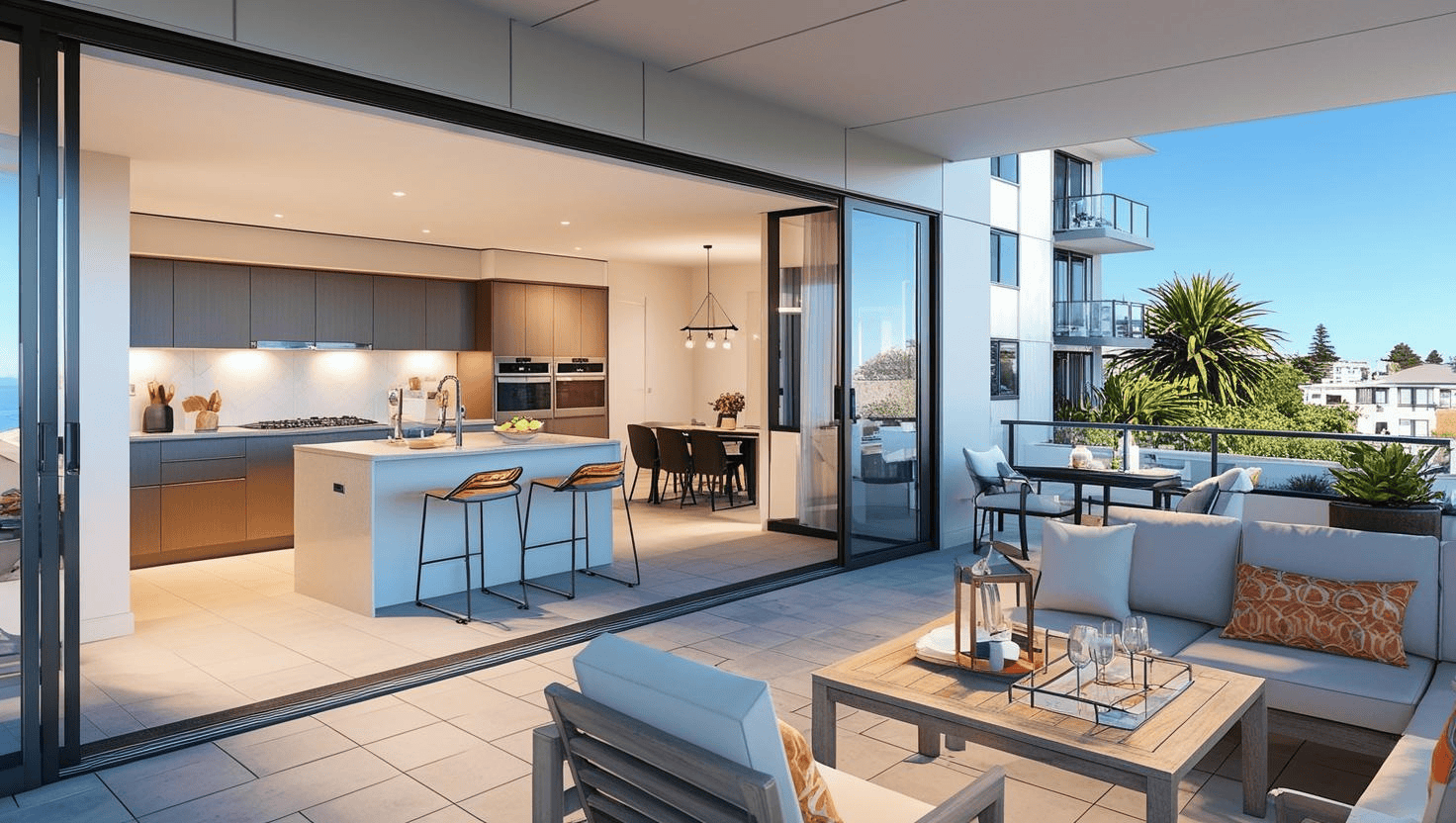
Greenery seals the deal. Potted herbs along the ledge or a vertical garden on the balcony bring nature close, echoing NZ’s lush landscapes. Kitchen renovation NZ pros can integrate these elements, ensuring your micro-kitchen feels like an extension of Auckland’s outdoor charm—rain or shine.
How to Achieve the Look
- Access: Install bi-fold doors or a servery window. Check body corporate rules first.
- Benchtop: Extend a stone or steel surface outdoors. Seal it for weather resistance.
- Seating: Add stools or a narrow outdoor table. Opt for stackable designs to save space.
- Plants: Line the edge with herbs or a slim vertical garden. Use hardy natives like flax.
Kitchen Cabinetry Cost Calculator (results in under 60 seconds)
The average cost of kitchen cabinetry in Auckland can vary greatly depending on several factors, including the size and layout of your kitchen, the materials you choose, and the complexity of the design. Try our kitchen cabinetry cost calculator tool to generate an estimate, this cost calculator was developed to provide you a quick and easy way to get a rough idea of how much it would cost for your size kitchen.
Kitchen Cabinetry Cost Calculator
Frequently Asked questions
How do I start planning a apartment kitchen renovation in Auckland?
Begin with a free consultation from a local kitchen designer. They’ll assess your space and suggest layouts that work with Auckland’s apartment quirks.
Can I stay in my apartment during the renovation?
Yes, many Aucklanders do! A good kitchen renovation NZ team will minimise disruption and keep your kitchen usable where possible.
What’s the cost of a tiny kitchen makeover in Auckland?
For a budget refresh with new cabinetry and benchtops, expect $10,000–$30,000. Custom designs can climb higher, but smart planning keeps costs in check.
Won’t bold colours make my apartment kitchen feel smaller?
Not if balanced right! Pair dark cabinets with light surfaces and good lighting to keep it open and airy.
Are textured materials hard to maintain in a kitchen?
Most modern finishes, like sealed timber or glazed tiles, wipe clean easily. Ask your kitchen renovation NZ pro for low-maintenance options.
How do I pick a colour scheme for my Auckland kitchen?
Draw inspiration from the city—coastal blues, earthy greens, or urban greys. A kitchen designer can tweak it to suit your space.
How do I fit storage into an oddly shaped Auckland kitchen?
Custom cabinetry is your answer. Kitchen designers can craft solutions for wonky walls or tight angles.
Are pull-out systems worth the cost in a kitchen renovation NZ project?
Absolutely—they make every inch accessible and save you digging through deep shelves.
Can I add storage without losing bench space?
Yes! Wall-mounted racks, under-cabinet hooks, and slim pantries keep benches clear for cooking.
Are eco-friendly kitchens more expensive in Auckland?
Not always! Recycled materials can cut costs, and energy savings offset initial spends over time.
How do I find sustainable kitchen designers in NZ?
Do your research and meet multiple companies before you make a decision on which kitchen renovation company to go for.
Can a tiny kitchen still look luxe with sustainable choices?
Yep! Polished recycled glass or matte timber can feel high-end while staying earth-friendly.
Is smart tech worth it for a apartment Auckland kitchen?
Yes, if you value convenience! It maximises efficiency in small spaces without adding bulk.
Can I retrofit tech into an existing kitchen renovation NZ project?
Absolutely—smart lighting and plug-in appliances are easy add-ons. Consult a kitchen designer for bigger upgrades.
How do I keep a tech-savvy kitchen low-maintenance?
Choose wipe-clean surfaces and durable tech. Regular updates keep smart systems running smoothly.
How much should I budget for a apartment kitchen renovation in Auckland?
A basic refresh can start at $5,000–$15,000, depending on materials and labour. Custom work pushes it higher.
Can I DIY parts of my kitchen renovation NZ project?
Yes! Painting, tiling, and shelving are DIY-friendly. Leave plumbing or electrical to pros for safety.
Where do I find affordable materials in Auckland?
Check local salvage yards, Trade Me, or clearance sales at big retailers like Mitre 10 or Bunnings.
What is the most durable benchtop material for Auckland apartment kitchens?
Sealed quartz is the most durable in Auckland's 79–86% winter humidity, showing <5% degradation after 24-month humid/salt exposure tests (AUT 2025 Kitchen Longevity Study). It resists stains and is low-maintenance compared to unsealed stone or laminate.
How do full-height splashbacks perform in small apartment kitchens?
Full-height porcelain or sealed quartz splashbacks reduce moisture absorption 85–92% in humid conditions (University of Auckland Building Science 2025 humid exposure testing). In Auckland winters, this prevents staining and mould behind the bench — low-height splashbacks show 45–70% higher risk.
Are soft-close cabinets worth it in open-plan Auckland apartments?
Yes — soft-close mechanisms reduce impact noise 70–80% (WorkSafe NZ 2025 guidelines), which is critical in open-plan apartments where kitchens are near living areas.
What ventilation is mandatory for apartment kitchens in Auckland?
MBIE G3 Food Preparation Code (2025 revision) requires mechanical ventilation (250–350 m³/h flow rate) in enclosed prep areas. Extractor fans above cooking zones are now standard in most Auckland apartment renovations to comply and control moisture.
How do apartment kitchen upgrades affect resale value?
Modern upgrades (sealed quartz, full-height splashbacks, soft-close) add 6–14% perceived kitchen value (NZ Property Investors Federation Auckland survey, 2026). Buyers deduct $2,800–$7,500 for dated or stained surfaces.
Sources used in this article
- AUT Construction Innovation (2025 Journal of Construction Innovation) — kitchen longevity in humid conditions
- NZ Property Investors Federation Auckland Survey (2026) — kitchen upgrade impact on resale
- WorkSafe NZ Safe Storage Guidelines (2025) — soft-close mechanisms reduce noise
- NIWA Monthly Climate Summary (2025–2026) — Auckland indoor humidity averages
- MBIE Building Code G3 Revision (2025) — ventilation requirements in food prep zones
