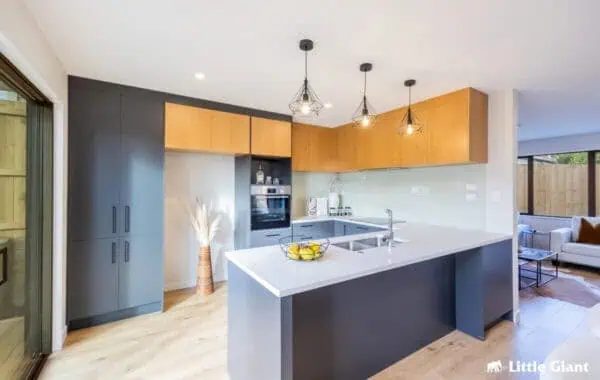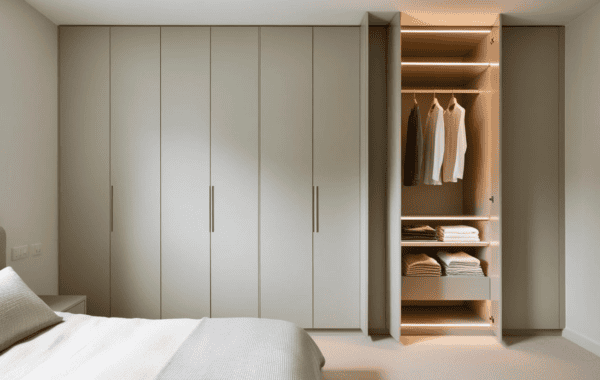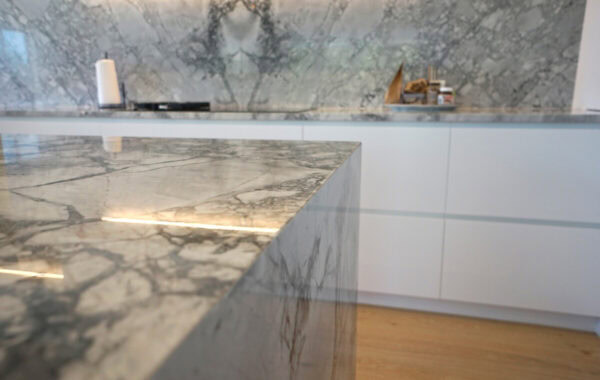Welcome to our series on “How to Design a Kitchen for Auckland’s Multi-Generational Homes,”. As Auckland continues to evolve into a vibrant, diverse city, multi-generational living is becoming increasingly common. Families are blending grandparents, parents, and children under one roof, creating unique opportunities—and challenges—for home design. The kitchen, often dubbed the heart of the home, plays a pivotal role in these households, needing to cater to varied needs, tastes, and lifestyles.
In this series, we’ll guide you through the process of creating a kitchen that works for everyone, drawing inspiration from Auckland’s top kitchen designers and renovation experts. We’ll explore practical tips, innovative ideas, and local trends to ensure your kitchen renovation in Auckland not only meets functional demands but also reflects the city’s unique character. Whether you’re planning a full kitchen renovation in NZ or seeking clever updates, this series will equip you with the knowledge to craft a space that fosters connection and comfort for every generation.
From layout planning to accessibility and style, each blog will tackle a key aspect of designing a multi-generational kitchen. By the end, you’ll have a comprehensive roadmap to transform your Auckland home into a harmonious, efficient, and beautiful hub for your family. Let’s dive in!
Kitchen Cabinetry Cost Calculator (results in under 60 seconds)
The average cost of kitchen cabinetry in Auckland can vary greatly depending on several factors, including the size and layout of your kitchen, the materials you choose, and the complexity of the design. Try our kitchen cabinetry cost calculator tool to generate an estimate, this cost calculator was developed to provide you a quick and easy way to get a rough idea of how much it would cost for your size kitchen.
Kitchen Cabinetry Cost Calculator
1: Understanding the Needs of Multi-Generational Living in Auckland
Auckland’s multi-generational homes are on the rise, driven by cultural traditions, economic factors, and a desire for closer family bonds. Designing a kitchen for such households means addressing diverse needs—think grandparents who love traditional cooking, parents juggling busy schedules, and kids needing snacks on the go. At Little Giants, we believe a successful kitchen renovation in Auckland starts with understanding these dynamics.
Design Spotlight
This space is obviously not a very large one, however it provides all the comforts required for a multi-generational Kitchen design. The kitchen is made of hard durable materials like stone engineered benchtop, acrylic cabinets and a pantry just on the right. There is ample of space for the adults to cook while the elders can either relax in the dining area or have an enjoyable time with the kids on the deck. The large windows and French windows enable the parents to keep an eye on the kids at all times.
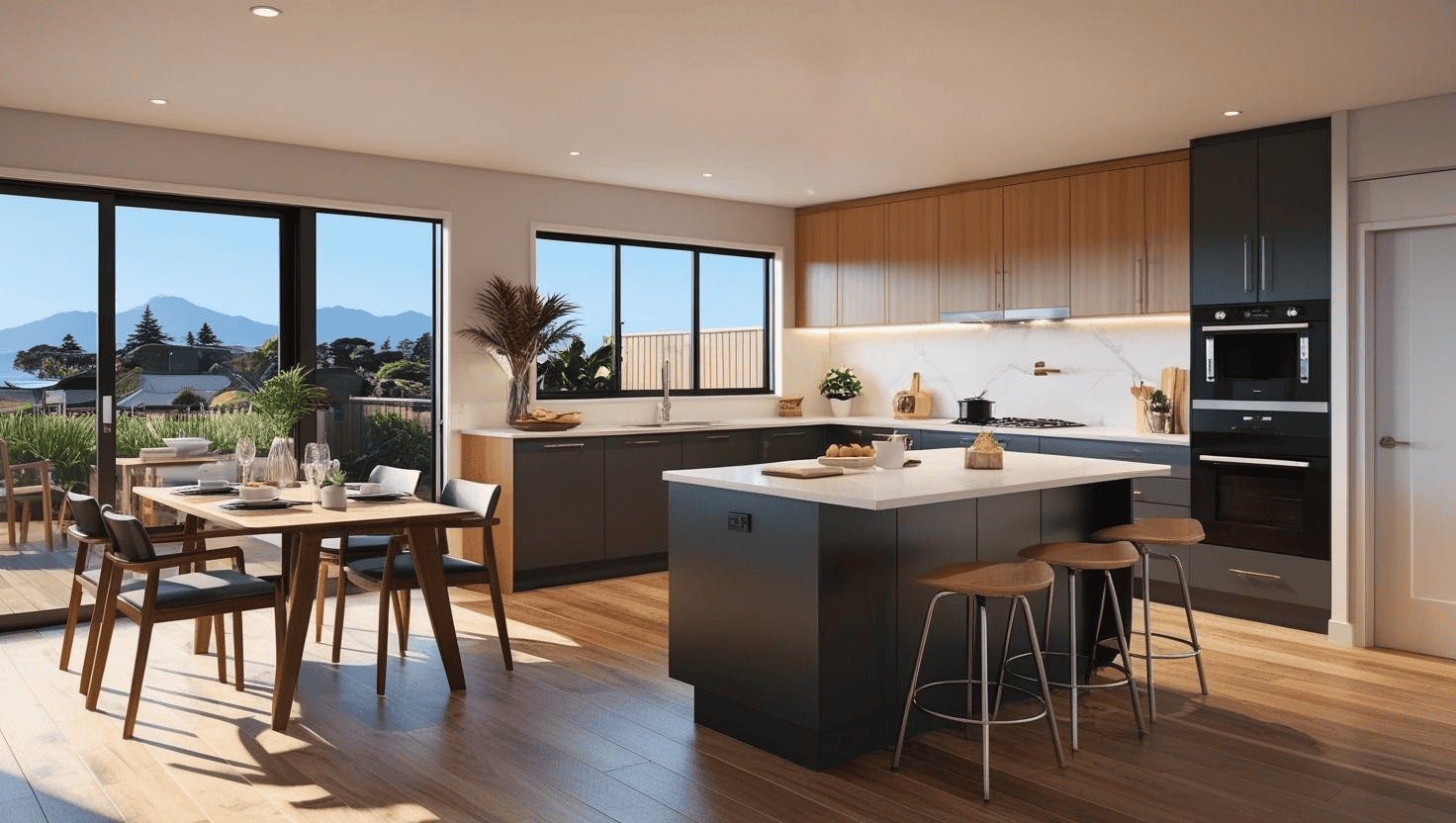
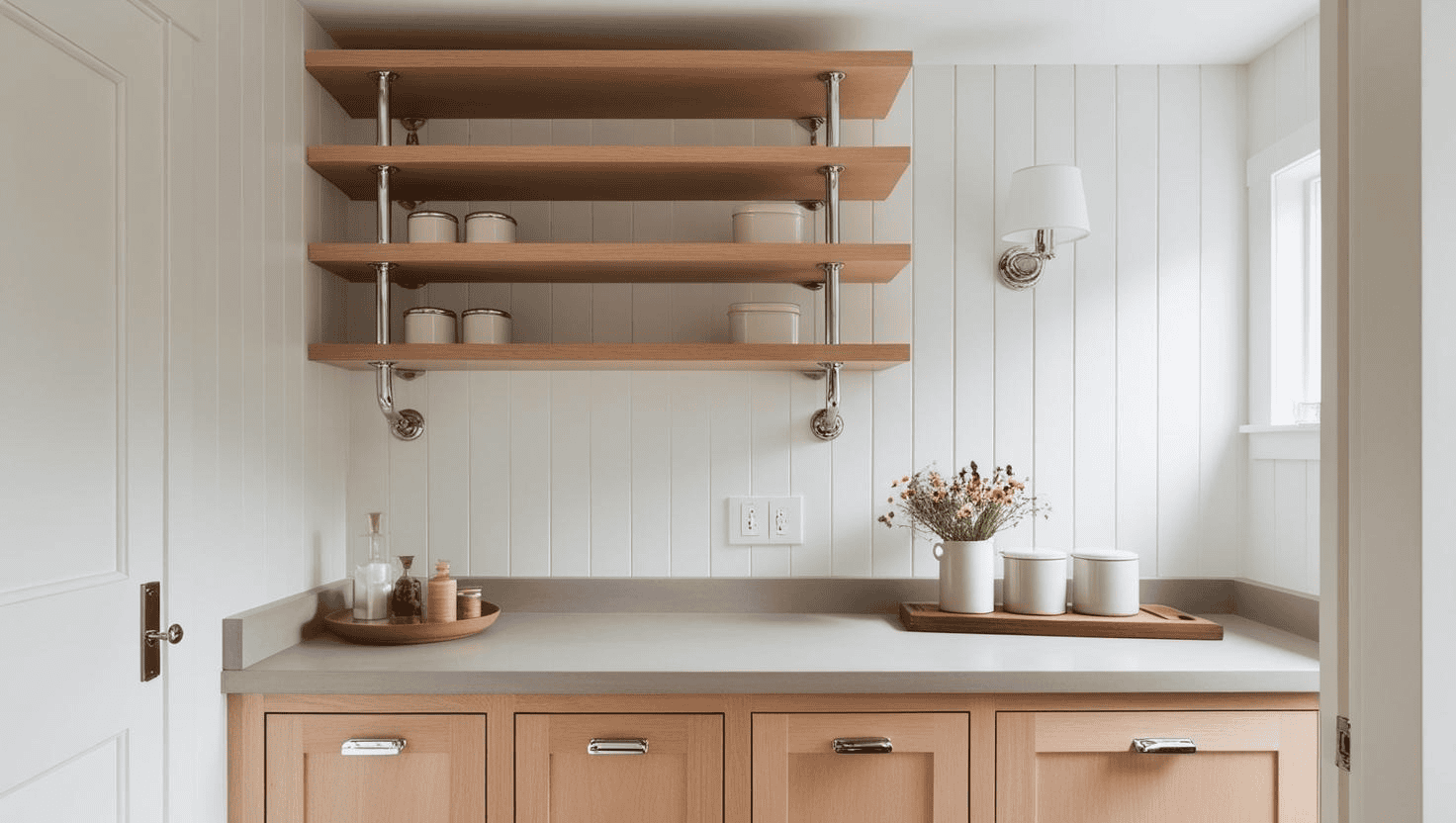
Read more..,.
Latest kitchen design trends for 2025
10 Space saving laundry design tips
Start by assessing how your family uses the kitchen. Grandparents might need easy access to appliances, while parents may crave a space for quick meal prep. Kids, meanwhile, often require safe, reachable storage for their favorites. Auckland’s kitchen designers emphasize creating zones within the kitchen to cater to these varied activities. For instance, an open-plan layout—popular in kitchen renovation NZ projects—allows for seamless interaction while keeping the space functional.
Consider the climate and lifestyle in Auckland, too. With its temperate weather, natural light floods many homes, so position workstations to maximize this asset. A quote from an Auckland-based designer on Houzz.co.nz sums it up: “A great kitchen is a combination of form and function.” This rings especially true for multi-generational homes, where the space must work harder to serve everyone.
Incorporate flexibility into your design. Opt for an island with adjustable seating heights to accommodate both kids and adults. Choose durable, easy-to-clean surfaces like quartz benchtops, which are trending in kitchen renovation Auckland projects for their practicality across generations. By mapping out these needs early, you set the stage for a kitchen that’s as inclusive as it is stylish.
2: Planning the Perfect Layout for Auckland’s Multi-Generational Kitchens
When embarking on a kitchen renovation in Auckland for a multi-generational home, the layout is everything. A well-planned design ensures the space flows effortlessly for grandparents, parents, and kids alike. At Little Giants, we’ve seen how Auckland’s kitchen designers transform homes by prioritizing accessibility, efficiency, and connection—key ingredients for multi-generational living.
Open-plan layouts dominate kitchen renovation NZ trends, and for good reason. They create a spacious feel, perfect for Auckland’s love of indoor-outdoor living, while allowing family members to cook, chat, and supervise kids simultaneously. Pair this with a central island—a staple in modern kitchen renovation Auckland projects. An island doubles as a prep area, dining spot, and social hub, bridging generational gaps. “The kitchen island is the unsung hero of family homes,” notes an expert on ArchiPro.co.nz, highlighting its versatility.
Design Spotlight
This kitchen design below uses a large space where seating and dining areas are allocated in a way that its becomes the social hub of the family. A low open shelved cabinet allows the kids to get their own bowls and plates for snacks. There is also a small coffee nook for the adults to enjoy, a large kitchen area without any obstructions so provide improved accessibility for elders, a small dining area, a couch to enjoy the space a socialise while seamlessly connecting the indoors to the outdoors.

Balance this openness with defined zones. Dedicate a low counter for kids to roll dough or grab snacks, and keep a higher workspace for adults. For elderly family members, widen walkways—aim for at least 1.2 meters—to accommodate mobility aids if needed. Position appliances like ovens and microwaves at mid-height to avoid bending or reaching, a tip often seen in Auckland’s smartest kitchen designs.
Don’t overlook storage in your layout. Integrate pull-out drawers and pantries at varying heights so everyone can access essentials. Auckland’s temperate climate means fresh produce is king, so plan a spot near natural light for herb pots or a veggie basket. By tailoring the layout to your family’s rhythm, you craft a kitchen that’s both practical and uniquely Auckland.
Read more…
9 Tips for renovation your apartment kitchen in Auckland
Secret kitchen design mistakes homeowners make
3: Choosing Materials and Finishes for Auckland’s Multi-Generational Kitchens
Selecting the right materials and finishes is a game-changer in a kitchen renovation in Auckland, especially for multi-generational homes. At Little Giants ,we know that durability, safety, and style must coexist to meet the demands of kids, adults, and seniors sharing the space. Auckland’s kitchen designers lean into local trends and practical choices to create kitchens that last.
Design Spotlight
This large kitchen was especially designed for a family who just enjoyed cooking with a catch. Most of the family have different dietary requirements which meant that a lot of cooking happened at the same time. Hence, we installed 2 rangehoods, ample of storage but also a butler’s pantry for extra storage. The distance between cabinets was increased to provide further mobility.
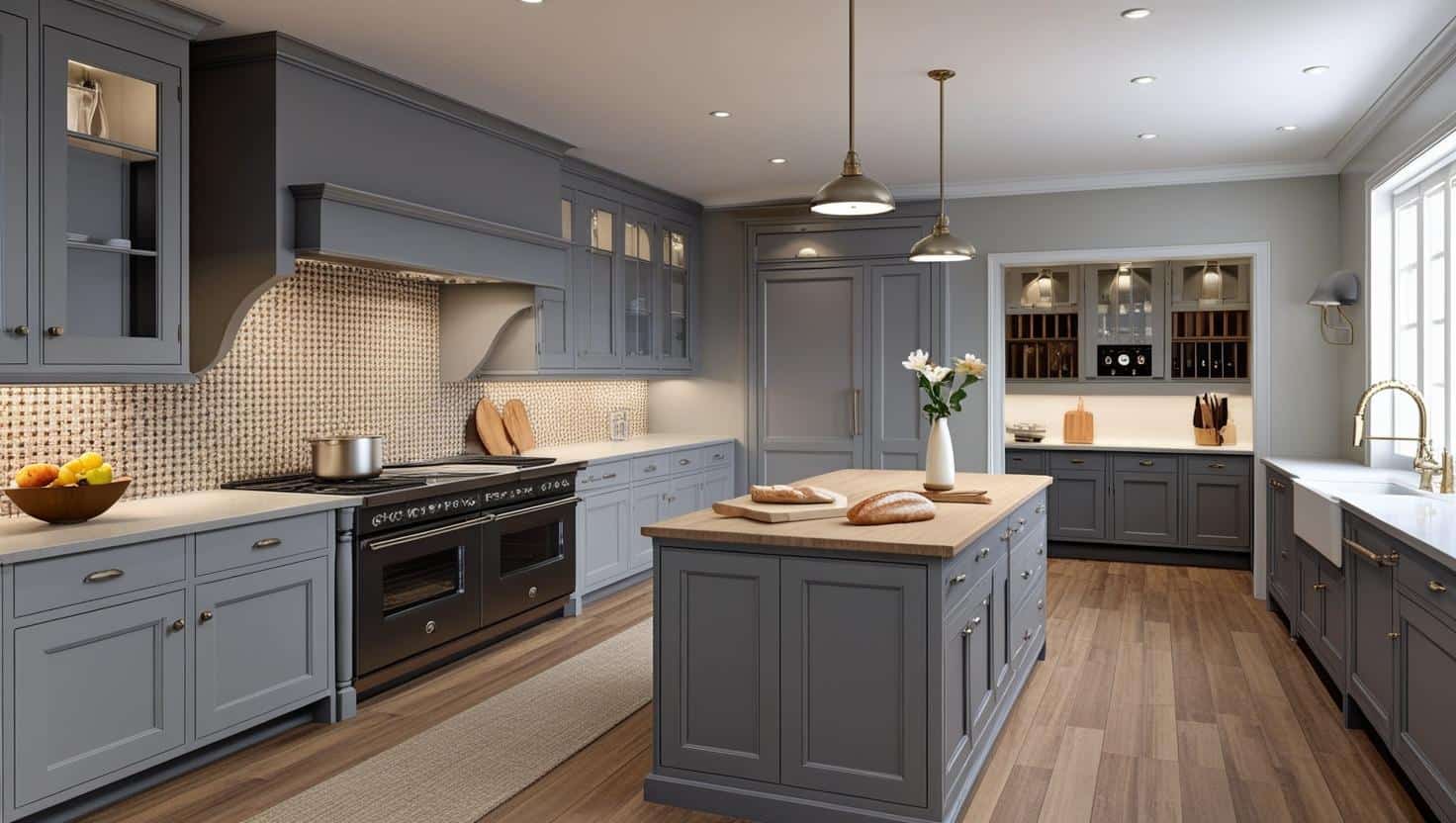
Start with benchtops—quartz is a standout in kitchen renovation NZ projects. It resists scratches from little hands and heavy pots alike, while its non-porous surface makes cleaning a breeze for busy families. “Quartz offers timeless elegance with unmatched resilience,” says a feature on Houzz.co.nz, echoing why it’s a top pick in Auckland homes. Pair it with matte cabinetry in earthy tones—think soft greens or warm timbers—reflecting the natural vibe of New Zealand’s landscape.
Flooring demands attention, too. Opt for slip-resistant tiles or engineered wood, both popular in kitchen renovation Auckland designs. These choices ensure safety for grandparents with unsteady steps and kids dashing around. Auckland’s humid spells call for materials that withstand moisture, so avoid pure hardwood unless treated properly.
For finishes, prioritize low-maintenance options. Satin or semi-gloss paints on walls shrug off fingerprints and spills, while stainless steel appliances—common in multi-generational kitchens—handle heavy use. Add tactile elements like wooden handles or textured tiles to aid those with reduced grip strength. By blending Auckland’s love for natural aesthetics with practical picks, your kitchen becomes a durable, beautiful hub for every generation.
4: Incorporating Accessibility Features in Auckland’s Multi-Generational Kitchens
Accessibility is a cornerstone of designing a kitchen for Auckland’s multi-generational homes. As families blend generations under one roof, ensuring everyone can use the space comfortably becomes essential. At Little Giants, we see kitchen designers in Auckland weaving smart, inclusive features into kitchen renovation NZ projects to make daily life easier for all.
Focus first on ergonomics. Install ovens and microwaves at waist height to spare grandparents from bending and kids from stretching. “Accessibility isn’t an add-on; it’s the foundation of a family-friendly kitchen,” notes an Auckland pro on ArchiPro.co.nz. Lowered sinks with knee space underneath accommodate wheelchair users or seated cooks—a growing trend in kitchen renovation Auckland designs.
Design Spotlight
This large kitchen design is also perfect for multigenerational families. Hardwearing materials combined with a large space, a good indoor outdoor flow ensures that the family can make this area the hub of their time together.
![]()
Lighting plays a big role, too. Auckland’s natural light is a gift, but layer it with under-cabinet LEDs and adjustable pendants. These brighten workspaces for aging eyes and reduce shadows, enhancing safety. Pair this with lever-style taps—easier for arthritic hands or small fingers to turn—over traditional knobs.
Storage needs a rethink for accessibility. Swap high shelves for pull-down racks or deep drawers with soft-close mechanisms. Position everyday items between knee and shoulder height so everyone, from kids to seniors, can grab what they need. In Auckland’s compact homes, multi-level islands with built-in storage keep essentials close without cluttering the layout.
These tweaks don’t sacrifice style—they elevate it. Clean lines and functional beauty define Auckland’s modern kitchens, ensuring accessibility blends seamlessly into the design. By prioritizing these features, your kitchen renovation in Auckland becomes a space where every generation thrives.
5: Integrating Smart Technology into Auckland’s Multi-Generational Kitchens
Smart technology is revolutionizing kitchen renovation in Auckland, especially for multi-generational homes where convenience and efficiency are key. At Little Giants , we’re inspired by how Auckland’s kitchen designers use cutting-edge tools to cater to diverse family needs, blending innovation with the city’s practical, modern vibe.
Start with appliances. Smart ovens let busy parents preheat from their phones while grandparents enjoy voice-activated controls—think models like those praised on Houzz.co.nz for their ease. “Technology should simplify life, not complicate it,” says an Auckland design expert, a sentiment driving kitchen renovation NZ trends. Add a smart fridge with inventory tracking to help kids learn responsibility and ensure seniors never run out of essentials.
Lighting and climate control shine here, too. Install motion-sensor LEDs under cabinets—perfect for late-night snacks without fumbling for switches, a boon for all ages in Auckland’s compact layouts. Smart thermostats keep the kitchen comfortable year-round, crucial in Auckland’s variable weather, from humid summers to chilly winters.
Don’t skip storage solutions. Motorized shelves that lower with a tap suit elderly users, while app-controlled pantries let parents monitor stock—ideal for multi-generational chaos. Auckland’s love for clean, minimalist design means these features integrate sleekly, often hidden behind matte panels or timber finishes.
![]()
Tech also fosters connection. A built-in tablet hub for recipes or video calls keeps the kitchen a social heart, bridging generations. By weaving smart solutions into your kitchen renovation Auckland project, you create a space that’s intuitive, efficient, and future-proof for every family member.
6: Blending Style and Personality in Auckland’s Multi-Generational Kitchens
A kitchen renovation in Auckland for a multi-generational home isn’t just about function—it’s about infusing style and personality that resonates with every family member. At Little Giants. we see Auckland’s kitchen designers masterfully balance individual tastes with a cohesive look, creating spaces that feel both personal and timeless.
Begin with a unified palette inspired by Auckland’s natural beauty. Coastal blues, forest greens, or warm timbers—popular in kitchen renovation NZ trends—tie the design to the region’s landscape. Layer in personal touches: kids might pick a playful backsplash tile, while grandparents choose classic cabinet hardware. “A kitchen should tell your family’s story,” notes a designer on ArchiPro.co.nz, a philosophy that shines in Auckland homes.
Design Spotlight
This space allowed for a large kitchen for this large family. There is a space for everyone. The kitchen itself provides a,ple storage with integrated appliances, a coffee space for adults to enjoy, bar stools for kids and dining area for elders.
![]()
Mix textures to add depth. Pair sleek quartz benchtops with rustic wooden accents—think open shelves for displaying heirloom dishes. This blend suits Auckland’s casual yet sophisticated vibe, seen across kitchen renovation Auckland projects. Lighting doubles as decor—pendants in matte black or brass over the island make a statement while illuminating shared meals.
Involve everyone in small choices. Let teens pick a bold accent color for bar stools, or have seniors select a heritage-inspired faucet. These details unify the space without clashing. Storage can reflect personality, too—custom nooks for kids’ art supplies or a spice drawer for a grandparent’s recipes.
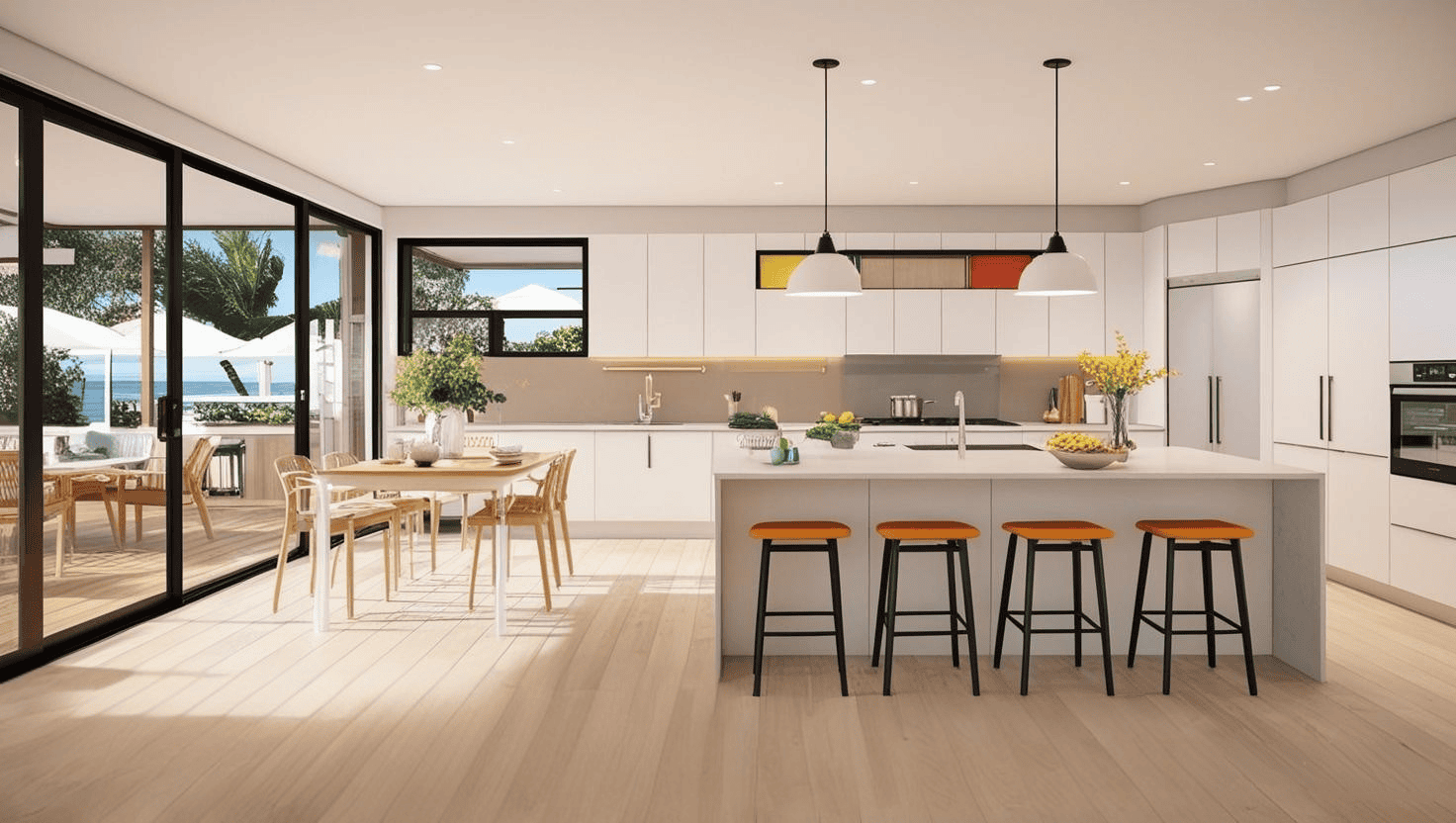
Auckland’s multi-generational kitchens thrive on this harmony. By weaving each generation’s flair into a polished design, your kitchen becomes a stylish, welcoming heart of the home—proof that beauty and practicality coexist.
7: Budgeting and Planning Your Multi-Generational Kitchen Renovation in Auckland
Embarking on a kitchen renovation in Auckland for a multi-generational home requires smart budgeting and careful planning to ensure every dollar delivers value for your family. At Little Giants, we understand that balancing the needs of kids, parents, and grandparents can stretch finances—but with the right approach, Auckland’s kitchen designers can help you create a dream space without breaking the bank.
Set a clear budget first. Factor in essentials like layout changes, appliances, and materials, then allocate a buffer—experts on Houzz.co.nz suggest 10-15%—for unexpected costs, common in NZ’s older homes. “Planning is where you save the most,” an Auckland renovation pro advises, emphasizing early decisions to avoid costly mid-project tweaks. Multi-generational kitchens often need extras like accessibility upgrades or smart tech, so prioritize these based on your family’s must-haves.
![]()
Shop local for savings. Auckland’s kitchen renovation NZ market offers competitive suppliers—source quartz benchtops or cabinetry from nearby showrooms to cut shipping costs. Opt for mid-range appliances with smart features over luxury brands; they deliver functionality for all ages without the premium price tag. Repurpose where possible—refinishing existing cabinets instead of replacing them suits tight budgets and adds character.
Time your project wisely. Auckland’s wet winters can delay builds, so aim for summer or spring for faster progress and lower labor overruns. Break the renovation into phases if funds are tight—start with layout and storage, then add finishes later. By planning strategically, your kitchen renovation Auckland becomes an investment in family comfort that pays off for generations.
Designing a kitchen for Auckland’s multi-generational homes requires a thoughtful blend of functionality, accessibility, and style. By prioritizing flexible layouts, durable materials, smart storage, and inclusive design, you can create a space that serves every family member—from young children to elderly grandparents—while reflecting Auckland’s modern, practical aesthetic. With the expertise of kitchen designers and insights from kitchen renovation NZ trends, your renovated kitchen will stand as a testament to family unity and timeless design.
Kitchen Cabinetry Cost Calculator (results in under 60 seconds)
The average cost of kitchen cabinetry in Auckland can vary greatly depending on several factors, including the size and layout of your kitchen, the materials you choose, and the complexity of the design. Try our kitchen cabinetry cost calculator tool to generate an estimate, this cost calculator was developed to provide you a quick and easy way to get a rough idea of how much it would cost for your size kitchen.
Kitchen Cabinetry Cost Calculator
Frequently Asked Questions
Why are multi-generational homes popular in Auckland?
Auckland’s cultural diversity, rising housing costs, and emphasis on family closeness drive the trend toward multi-generational living.
How do kitchen designers in Auckland approach these projects?
They focus on understanding family dynamics, creating flexible layouts, and using durable materials to suit all ages.
What’s the first step in a kitchen renovation in NZ for multi-generational homes?
Begin by assessing the specific needs and habits of each family member to inform your design plan.
Why is an open-plan layout popular for kitchen renovation in Auckland?
It suits Auckland’s lifestyle, enhancing space, light, and family interaction—ideal for multi-generational homes.
How do kitchen designers ensure accessibility in layouts?
They widen pathways, adjust appliance heights, and create zoned areas to suit all ages and abilities.
What’s a must-have feature in a multi-generational kitchen?
A multi-functional island that serves as a prep, dining, and gathering space for the whole family.
What’s the best benchtop material for a multi-generational kitchen?
Quartz is ideal—durable, low-maintenance, and stylish, suiting all ages in Auckland homes.
Why is slip-resistant flooring important in kitchen renovation NZ?
It enhances safety for kids and seniors, especially in Auckland’s occasionally damp climate.
How do kitchen designers balance style and function in finishes?
They choose resilient, easy-clean materials with a modern, natural look that reflects Auckland’s aesthetic.
How do kitchen designers in Auckland improve accessibility?
They use ergonomic layouts, adjustable lighting, and easy-reach storage tailored to all ages and abilities.
What’s a simple accessibility upgrade for a kitchen renovation NZ?
Lever taps—they’re easier to use for kids, seniors, or anyone with limited dexterity.
Can accessibility features still look stylish in an Auckland kitchen?
Absolutely—sleek designs like pull-down shelves and integrated lighting enhance both form and function.
How does smart technology benefit multi-generational kitchens in Auckland?
It simplifies tasks, enhances safety, and boosts accessibility for kids, adults, and seniors alike.
What’s a popular smart feature in kitchen renovation NZ?
Voice-activated appliances—they’re user-friendly and align with Auckland’s tech-savvy homes.
Can smart tech fit a stylish kitchen design?
Yes, it hides seamlessly behind modern finishes, keeping Auckland’s sleek aesthetic intact.
How do kitchen designers in Auckland blend styles for all generations?
They start with a neutral base, then layer in personal elements like colors, textures, and fixtures.
What’s a trending style in kitchen renovation NZ?
Natural tones and mixed materials—like timber and stone—reflect Auckland’s earthy, modern aesthetic.
How can a kitchen show family personality without chaos?
Use a cohesive palette and limit bold choices to accents, ensuring a unified yet unique look.
How much should I budget for a multi-generational kitchen in Auckland?
Costs vary, but plan for $20,000-$50,000 depending on size, features, and finishes, with a contingency fund.
How do kitchen designers in Auckland help with budgeting?
They prioritize key elements, source local materials, and suggest cost-effective alternatives without sacrificing quality
Can I renovate in stages for a kitchen renovation NZ project?
Yes, tackling layout first and adding style later spreads costs while keeping the space usable.

