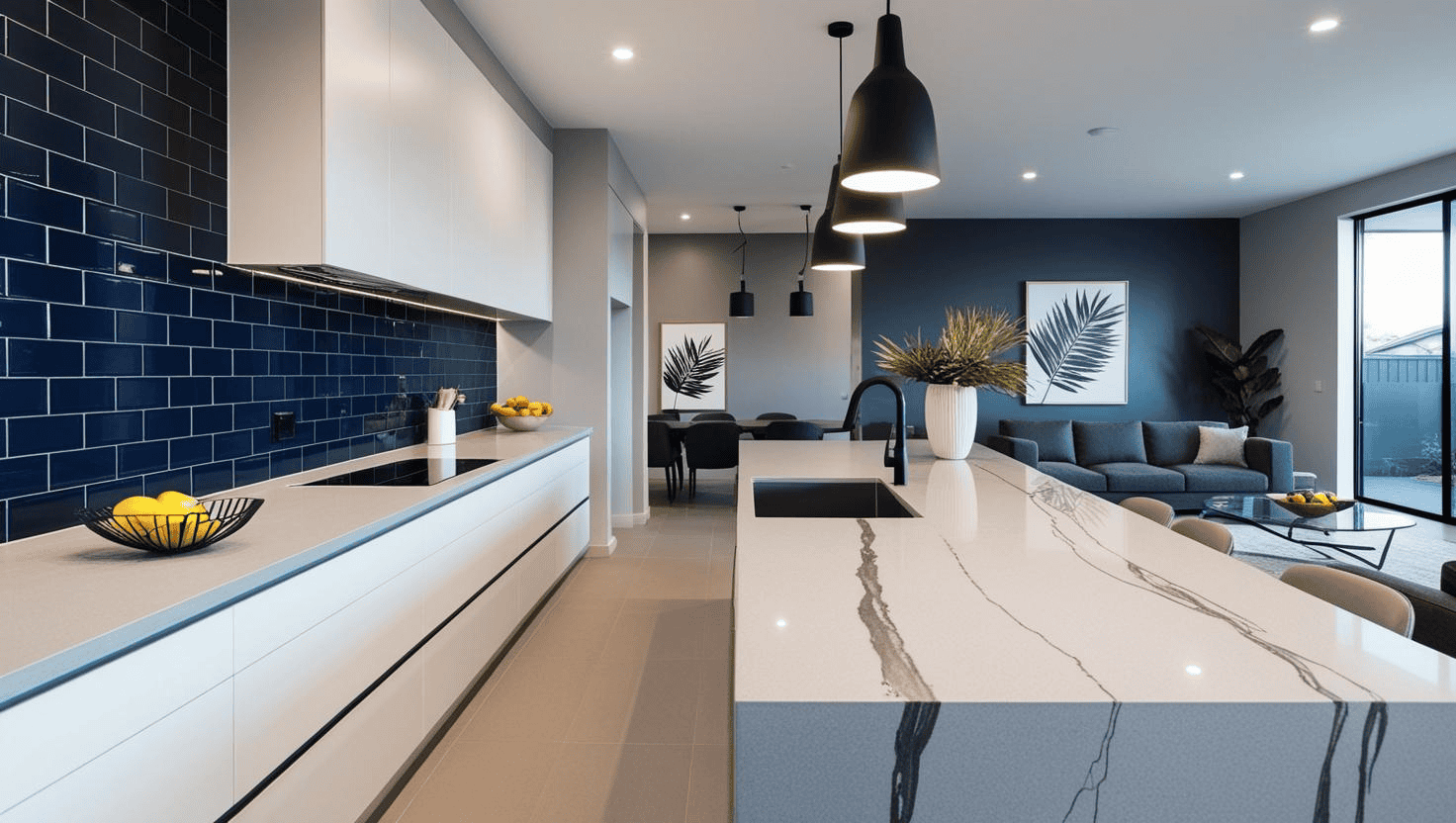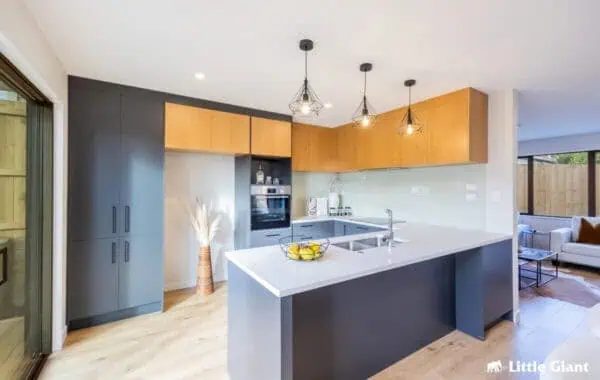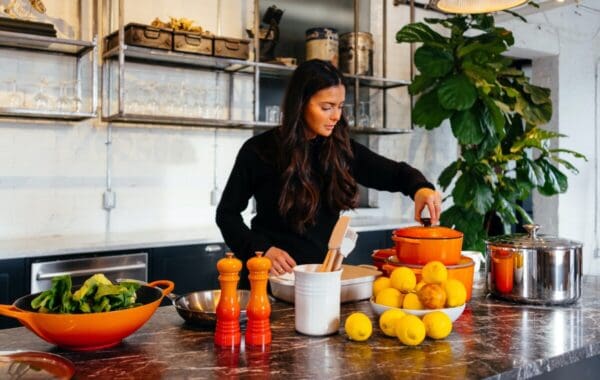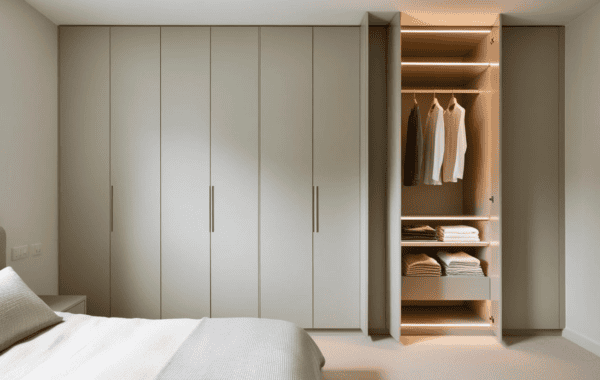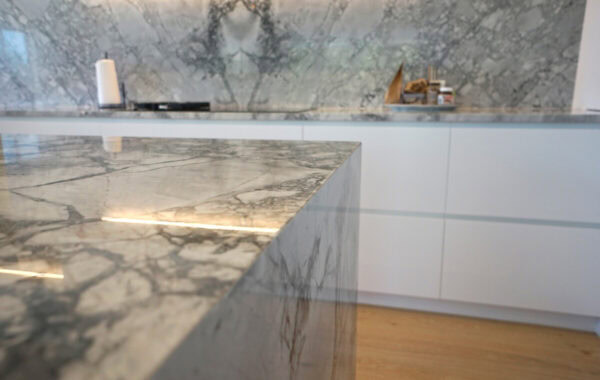Welcome to our series on kitchen design trends for 2025, specifically tailored for New Zealand homeowners. Whether you're planning a complete renovation or looking to update your kitchen with the latest styles, this series will provide you with valuable insights and practical advice to create a space that is both beautiful and functional. At Little Giant Interiors, we believe that the kitchen is more than just a place to cook; it's the heart of the home where memories are made. That's why we're excited to share the latest trends and innovations in kitchen design that will help you make the most of your space. In this series, we will cover a range of topics, including open-plan kitchens, maximizing small spaces, outdoor kitchens, choosing materials, color schemes, and smart technology. Each blog will delve into these areas, offering tips, inspiration, and expert advice to guide you through your kitchen renovation journey. So, let's get started with our first topic: Open-Plan Kitchens.
Kitchen Cabinetry Cost Calculator (results in under 60 seconds)
The average cost of kitchen cabinetry in Auckland can vary greatly depending on several factors, including the size and layout of your kitchen, the materials you choose, and the complexity of the design. Try our kitchen cabinetry cost calculator tool to generate an estimate, this cost calculator was developed to provide you a quick and easy way to get a rough idea of how much it would cost for your size kitchen.
1. Open Plan Kitchens
In recent years, open-plan kitchens have become increasingly popular in New Zealand, reflecting a shift towards more casual and social living spaces. By removing walls and barriers, open-plan designs create a seamless flow between the kitchen, dining, and living areas, making the home feel larger and more connected. For New Zealand homeowners, who often enjoy a strong connection to the outdoors, open-plan kitchens can be designed to maximize natural light and provide easy access to outdoor living areas, such as decks and patios.
Benefits
- Enhanced social interaction, allowing the cook to engage with family and guests while preparing meals.
- Increased natural light, creating a brighter and more inviting space by eliminating walls.
- Improved flow and functionality, making it easier to move between different areas, especially for entertaining.
- Versatility, adapting to various activities from casual family meals to formal dinner parties.

Design Considerations
- Structural integrity: If removing walls, consult a builder or engineer to ensure they aren’t load-bearing, crucial for safety.
- Noise management: Choose quieter appliances and use sound-absorbing materials to mitigate noise in open spaces.
- Ventilation: Ensure proper airflow with high-quality range hoods to prevent cooking odors from spreading.
- Zoning: Define different areas for cooking, dining, and relaxing using furniture, lighting, and flooring choices.
Achieving the Look
- Use bi-fold doors or large windows for a seamless indoor-outdoor transition, enhancing New Zealand’s scenic views.
- Maintain consistent flooring throughout to enhance continuity and spaciousness.
- Adopt a cohesive color scheme to tie the space together, ensuring a unified aesthetic.
- Implement layered lighting, including ambient, task, and accent lights, to define areas and create ambiant
Open-plan kitchen renovations bring Auckland homes to life in 2025, merging style with functionality. Collaborate with expert kitchen designers to create a space that’s perfect for both daily life and hosting friends.

2. Sustainability
In 2025, sustainability drives kitchen design in Auckland, New Zealand, as homeowners and kitchen designers prioritise eco-friendly choices. With a growing focus on reducing environmental impact, kitchen renovations now feature reclaimed materials, energy-efficient appliances, and clever waste solutions. At Little Giant Interiors, we see this trend resonating deeply with Aucklanders who value their connection to nature.
Reclaimed timber benchtops and recycled glass splashbacks add character while cutting waste. “Sustainability is no longer a buzzword—it’s a lifestyle,” notes an expert from ArchiPro.co.nz, highlighting how kitchen design reflects this shift. Energy-saving induction cooktops and LED lighting dominate, offering both style and efficiency for Auckland’s modern homes. Kitchen designers also incorporate composting stations and pull-out recycling bins, seamlessly blending practicality with green living.
Auckland’s temperate climate inspires earthy tones like muted greens and terracotta, tying interiors to the outdoors. Pair these with natural stone or bamboo cabinetry, and your kitchen renovation becomes a statement of eco-chic. Homeowners in suburbs like Ponsonby and Grey Lynn are already jumping on this trend, proving sustainability can be luxurious.
Sustainable kitchen design isn’t just good for the planet—it’s a smart investment for Auckland homeowners. By choosing eco-conscious materials and appliances, your kitchen renovation enhances both your home’s value and its environmental footprint.
3. Bold Colours Transform Auckland Kitchen Renovations in 2025

“Colour brings energy and personality to a kitchen,” says a design professional featured on Houzz.co.nz, and Aucklanders agree. Navy cabinetry paired with brass handles creates a striking, modern look, while green tones echo the lush landscapes of the Waitakere Ranges. Kitchen designers balance these bold choices with matte finishes or subtle textures, ensuring the space feels sophisticated rather than overwhelming. For smaller kitchens, a single accent wall or colourful island adds flair without crowding the room.

Auckland’s love for indoor-outdoor flow also influences this trend. Vibrant splashbacks in jewel tones complement views of pohutukawa trees or the Hauraki Gulf. Homeowners undertaking kitchen renovations often tie these colours to natural light, making spaces feel airy yet grounded.
Bold colours elevate kitchen design in Auckland, offering a fresh, confident twist for 2025 renovations. By working with skilled kitchen designers, you can infuse your space with personality that’s uniquely yours.
Read more:
Kitchen design Mistakes People often make.
Apartment Kitchen renovation Challenges
4. Smart Technology Elevates Auckland Kitchen Design in 2025

“Technology enhances both form and function in modern kitchens,” a contributor on Houzz.co.nz observes. Smart ovens that preheat via your phone, voice-activated taps, and fridges with inventory tracking lead the charge. Kitchen designers pair these with sleek designs—think touchless lighting or hidden charging stations—so tech feels seamless, not clunky. Aucklanders love the energy savings too, with smart appliances optimising power use in eco-conscious homes.
For smaller kitchens, compact solutions like app-controlled coffee makers or multi-function cookers save space without sacrificing style. In open-plan layouts, smart speakers blend entertainment with cooking, perfectly suiting Auckland’s social vibe. This trend makes your kitchen renovation a hub of modern living.
Smart technology defines 2025 kitchen renovations in Auckland, offering unmatched ease and efficiency. Partner with skilled kitchen designers to integrate these innovations into a space that’s both high-tech and high-style.
5. Textured Finishes Bring Depth to Auckland Kitchen Renovations in 2025
In 2025, textured finishes steal the spotlight in Auckland’s kitchen design scene, adding depth and tactile appeal to kitchen renovations. Kitchen designers across the city, from Freemans Bay to Devonport, embrace materials like brushed metals, ribbed timber, and tactile tiles to create standout spaces. At Little Giant Interiors, we’re seeing this trend elevate kitchens with a blend of luxury and warmth
“Texture adds a sensory layer that makes a kitchen feel alive,” notes a design expert on ArchiPro.co.nz. Think fluted glass cabinet doors catching the light or a matte stone benchtop that invites touch. Kitchen designers pair these with smooth surfaces—like glossy splashbacks—to strike a balance that’s both bold and refined. In Auckland, where natural beauty reigns, textures like raw oak or weathered steel echo the rugged charm of the West Coast beaches.

Homeowners love how textured finishes hide wear in high-traffic kitchens, making them practical for busy families. Whether it’s a ribbed island facade or a herringbone tile feature, this trend brings character to every kitchen renovation.
Textured finishes redefine Auckland kitchens in 2025, blending style with durability. Work with expert kitchen designers to craft a renovation that’s as inviting to touch as it is to admire.
Read more:

6: Minimalist Luxury Defines Auckland Kitchen Design in 2025

“Minimalism doesn’t mean boring—it’s about curated luxury,” says a contributor on Houzz.co.nz. Think handleless cabinetry in soft whites or charcoals, paired with marble benchtops that gleam under skylights. Kitchen designers strip away clutter, focusing on premium finishes like polished brass taps or matte black fixtures. In Auckland, where open-plan living rules, this style creates calm, uncluttered spaces that still feel warm and inviting.
Storage plays a starring role—hidden pantries and pull-out drawers keep surfaces sleek. Natural light, a staple in Auckland homes, enhances the airy feel, while a single statement piece (like a sculptural pendant) adds subtle wow-factor. This trend suits Kiwi pragmatism with a touch of indulgence.
Minimalist luxury transforms Auckland kitchens in 2025, offering a serene yet upscale vibe. Collaborate with talented kitchen designers to achieve a renovation that’s effortlessly chic and built to last.
7: Indoor-Outdoor Kitchens Thrive in Auckland’s 2025 Renovations

In 2025, indoor-outdoor kitchens surge in popularity across Auckland, blending seamless design with the city’s love for alfresco living. Kitchen designers craft renovations that extend cooking spaces onto decks or patios, perfect for suburbs like Mission Bay and Titirangi. At Little Giant Interiors , we’re connecting Auckland homes to their stunning surroundings like never before.
“Indoor-outdoor flow is a Kiwi essential, and kitchens are leading the charge,” an expert from ArchiPro.co.nz shares. Bifold doors or sliding glass walls open to built-in BBQs and weatherproof benchtops, creating a fluid entertaining zone. Kitchen designers use durable materials like stainless steel and porcelain tiles to withstand Auckland’s coastal climate. Inside, stone islands with bar seating tie the spaces together, reflecting the city’s laid-back yet stylish ethos.
Natural light pours in, amplifying the connection to Auckland’s harbours and bush. Add a herb garden or outdoor sink, and your kitchen renovation becomes a year-round haven for hosting or relaxing.
Conclusion
By embracing the kitchen design trends of 2025, Auckland homeowners can create spaces that blend functionality, sustainability, and stunning aesthetics. These trends, tailored to New Zealand’s vibrant culture and environment, empower you to work with skilled kitchen designers for a renovation that elevates your home’s heart.
Kitchen Cabinetry Cost Calculator (results in under 60 seconds)
The average cost of kitchen cabinetry in Auckland can vary greatly depending on several factors, including the size and layout of your kitchen, the materials you choose, and the complexity of the design. Try our kitchen cabinetry cost calculator tool to generate an estimate, this cost calculator was developed to provide you a quick and easy way to get a rough idea of how much it would cost for your size kitchen.
Kitchen Cabinetry Cost Calculator
Frequently asked questions
They can integrate reclaimed materials, energy-efficient appliances, and waste management systems tailored to your space.
Reclaimed timber stands out for its durability and unique aesthetic appeal.
Not necessarily—initial costs may be offset by long-term energy savings and durability.
Deep navy and forest green lead the pack, blending timelessness with trendiness.
Yes! Use them sparingly on an island or splashback to keep the space open and stylish.
They pair them with neutral accents and natural materials like timber or stone.
They suit the city’s social lifestyle and make the most of natural light and space.
They use consistent materials and colours to connect the kitchen with living areas.
A multifunctional island—it’s a game-changer for cooking and entertaining.
Voice-activated taps and smart ovens top the list for their practicality.
Absolutely—compact, multi-purpose devices keep even tiny spaces cutting-edge.
They use recessed panels, integrated fixtures, and minimalist layouts to keep it subtle.
Ribbed timber and brushed metals lead for their versatility and warmth.
They consider your lifestyle and balance bold textures with sleek elements.
Not at all—many are designed to conceal scratches and stains, perfect for busy homes.
Clean lines, premium materials, and smart storage that prioritises quality over quantity.
Yes—warm tones and natural textures ensure they’re cosy, not cold.
They focus on standout elements like a high-end benchtop paired with simple cabinetry.
Seamless transitions with durable, weather-resistant materials are essential.
They use UV-resistant finishes and sheltered layouts to protect against sun and rain.
Yes—compact designs with foldable features maximise even tiny outdoor areas.
